Woodlake Townhomes - Apartment Living in Houston, TX
About
Office Hours
Monday through Friday: 8:30 AM to 5:30 PM. Saturday: 10:00 AM to 3:00 PM. Sunday: Closed.
Look no further for great townhouse living in Houston, Texas, because you’ve found it at Woodlake Townhomes! Residents can experience the distant commotion of city life as we are located on the west side of Houston. However, if you want to be a part of the hullabaloo, just head out onto Westpark Tollway or Interstate 69, your pathway to the heart of Houston. Even so, you won’t need to go far to experience local dining, entertainment, and shopping if you choose Woodlake Townhomes!
Woodlake Townhomes for rent in Houston, Texas, offers three different one, two, and three bedroom townhome options to choose from. All our townhomes come with features such as beautifully finished new interiors, kitchens with all modern conveniences, spacious walk-in closets, wood laminate flooring, and luxurious carpeting. Few select townhomes feature a euro washer and dryer combo and washer and dryer connections within the home. Relax and appreciate the view from your personal balcony patio.
Take a dip in our sparkling pool and bounce around a volleyball or spend time with friends and family at our picnic areas with a barbecue. We also feature a tennis court and fitness center, so it’s easy to stay healthy! Here at Woodlake Townhomes, we include gated access and underground parking to keep you and your vehicles secure. We are a pet-friendly community and can’t wait to welcome your four-legged furry friend! For more details and a tour, call our management today!
Specials
$399.00 First Full Months Rent
Valid 2025-03-06 to 2025-03-31
$399.00 First Full Months Rent! Must be moved in by March 15, 2025!!!! Call for details.
Application and administration Fee at only $50.00 come in today great daily specials!!!
Valid 2025-03-06 to 2025-04-05
Application and administration Fee at only $50.00 come in today great daily specials!!! 1st month at $399.00
Floor Plans
1 Bedroom Floor Plan
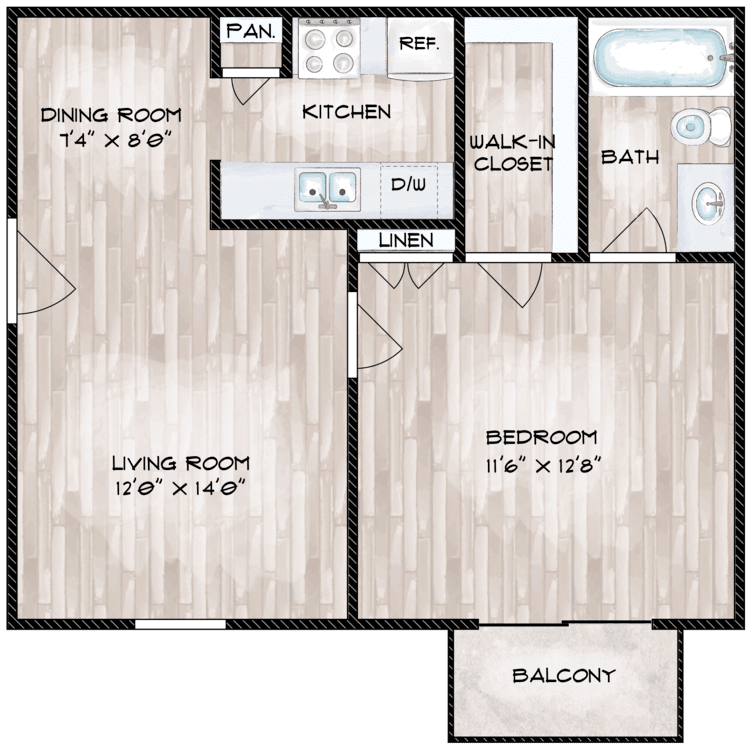
New Orleans A
Details
- Beds: 1 Bedroom
- Baths: 1
- Square Feet: 550
- Rent: From $865
- Deposit: Call for details.
Floor Plan Amenities
- All-electric Kitchen
- Balcony or Patio
- Cable Ready
- Carpeted Floors
- Ceiling Fans
- Central Air and Heating
- Extra Storage
- Hardwood Floors
- Pantry
- Refrigerator
- Tile Floors
- Walk-in Closets
* In Select Apartment Homes
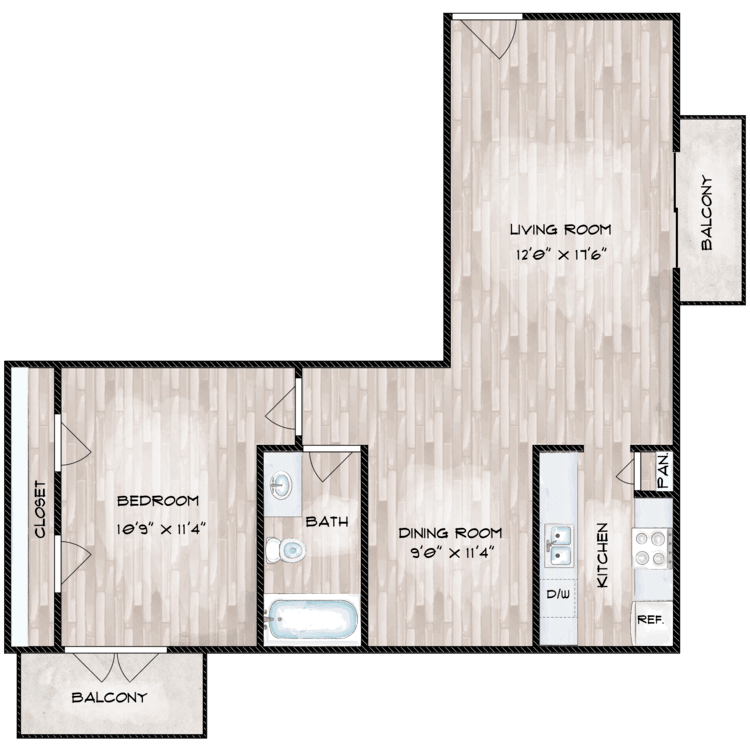
New Orleans B
Details
- Beds: 1 Bedroom
- Baths: 1
- Square Feet: 600
- Rent: From $855
- Deposit: Call for details.
Floor Plan Amenities
- All-electric Kitchen
- Balcony or Patio
- Cable Ready
- Carpeted Floors
- Ceiling Fans
- Central Air and Heating
- Extra Storage
- Hardwood Floors
- Pantry
- Refrigerator
- Tile Floors
- Walk-in Closets
- Washer and Dryer Connections
* In Select Apartment Homes
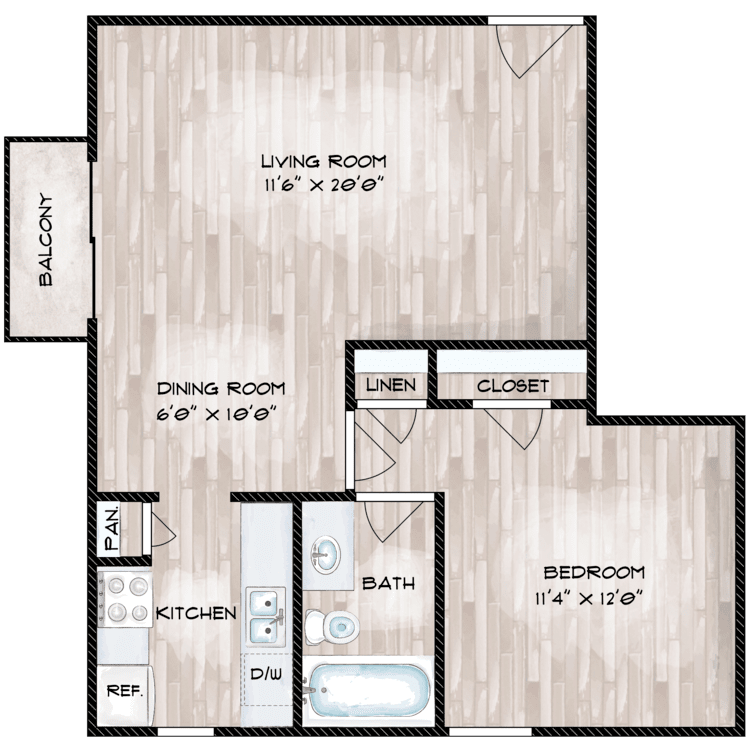
New Orleans C
Details
- Beds: 1 Bedroom
- Baths: 1
- Square Feet: 600
- Rent: From $880
- Deposit: Call for details.
Floor Plan Amenities
- All-electric Kitchen
- Balcony or Patio
- Cable Ready
- Carpeted Floors
- Ceiling Fans
- Central Air and Heating
- Extra Storage
- Hardwood Floors
- Pantry
- Tile Floors
- Walk-in Closets
- Washer and Dryer Connections
* In Select Apartment Homes
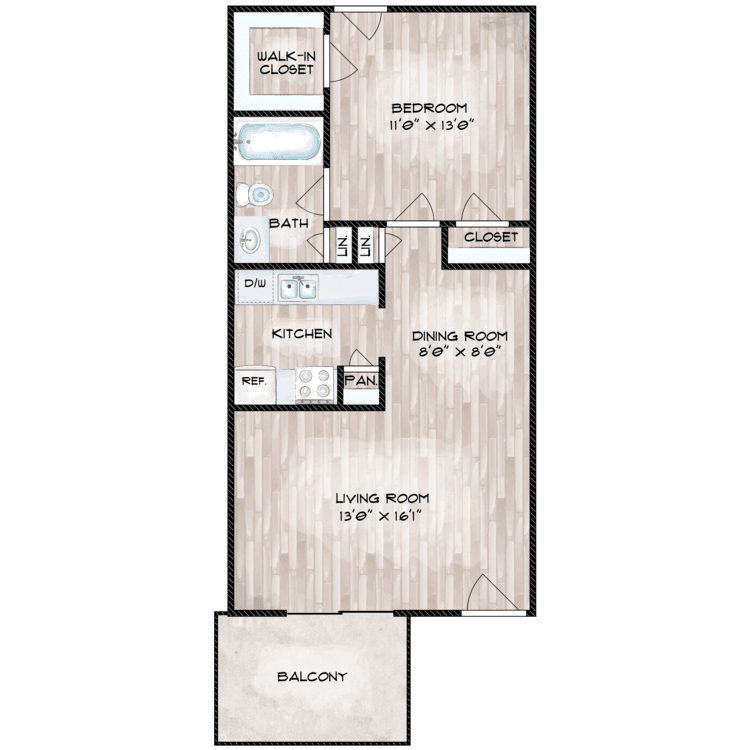
New Orleans D
Details
- Beds: 1 Bedroom
- Baths: 1
- Square Feet: 622
- Rent: From $885
- Deposit: Call for details.
Floor Plan Amenities
- All-electric Kitchen
- Balcony or Patio
- Carpeted Floors
- Ceiling Fans
- Central Air and Heating
- Extra Storage
- Hardwood Floors
- Pantry
- Tile Floors
- Walk-in Closets
* In Select Apartment Homes
Floor Plan Photos
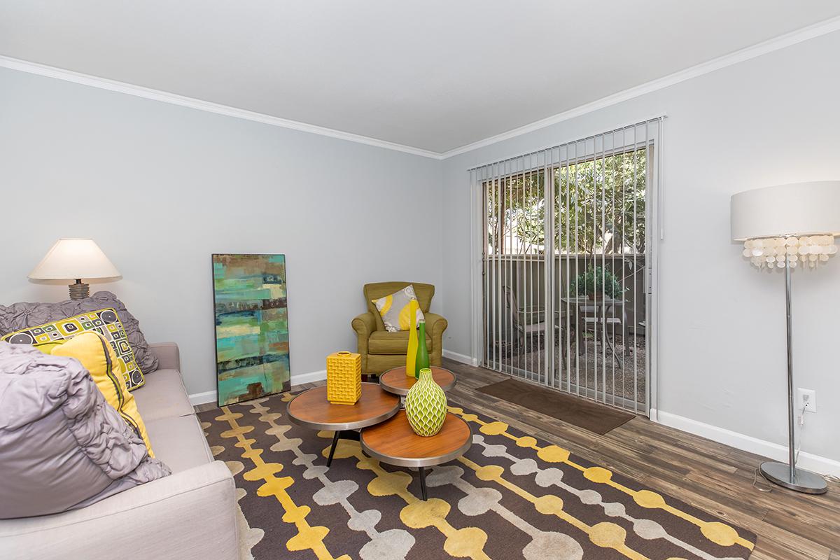
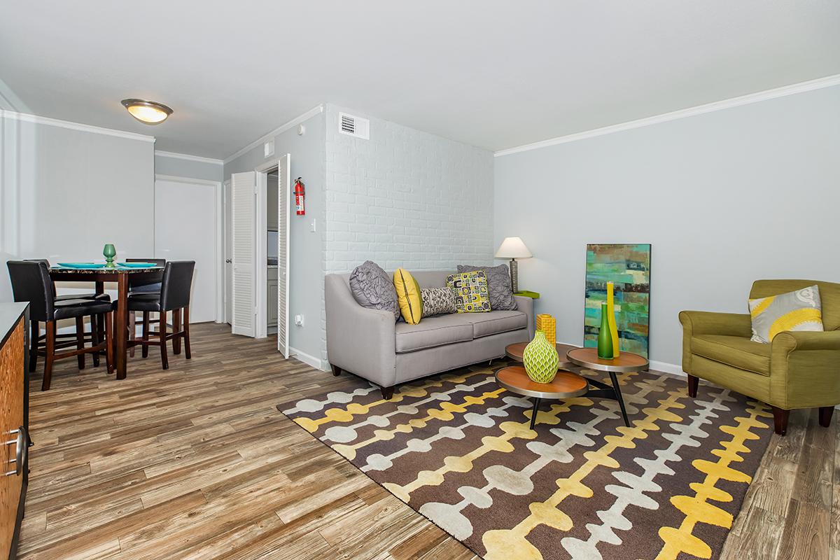
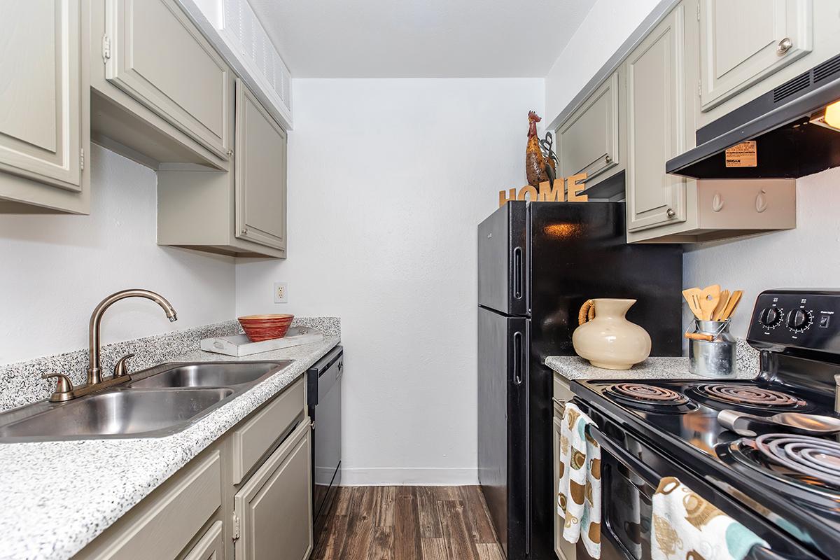
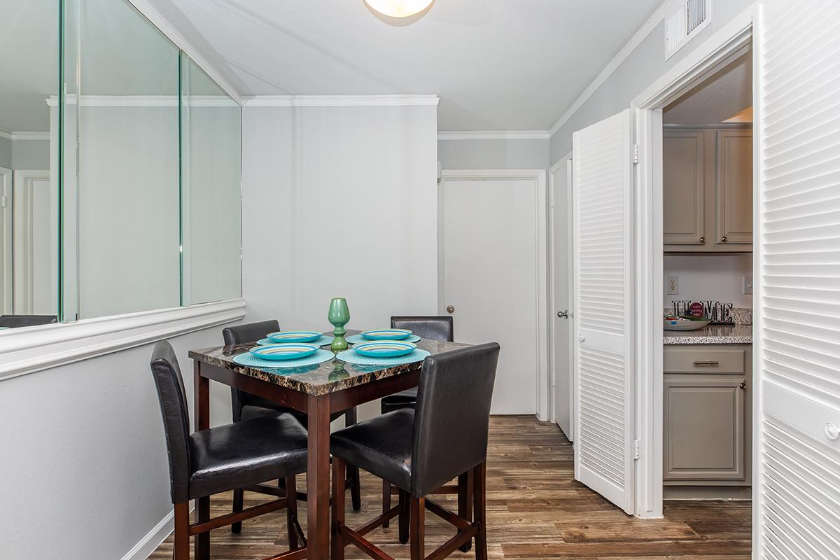
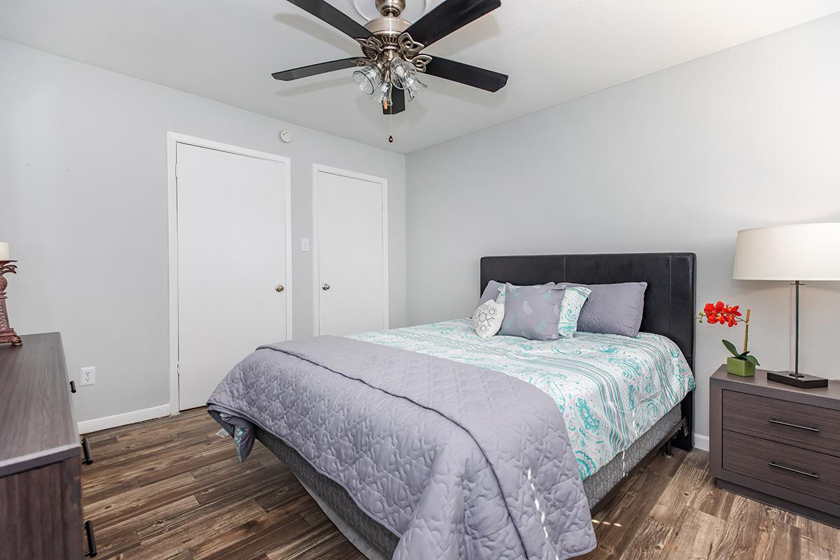
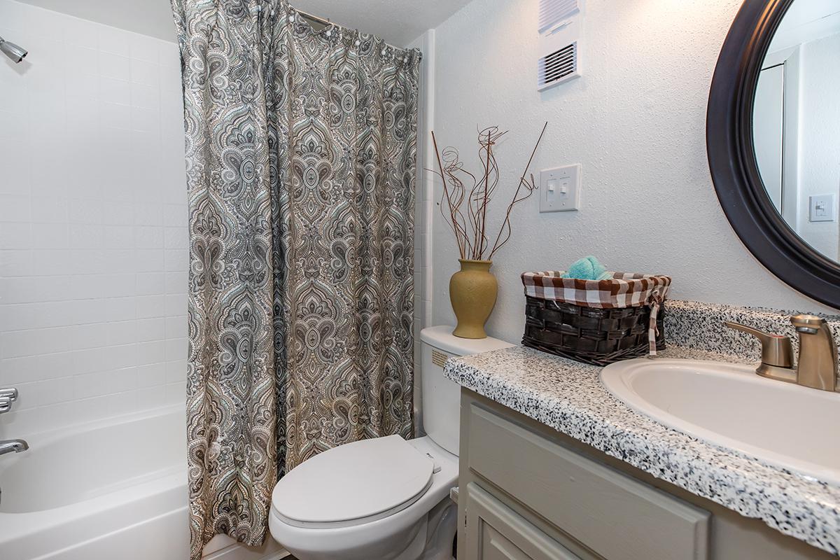
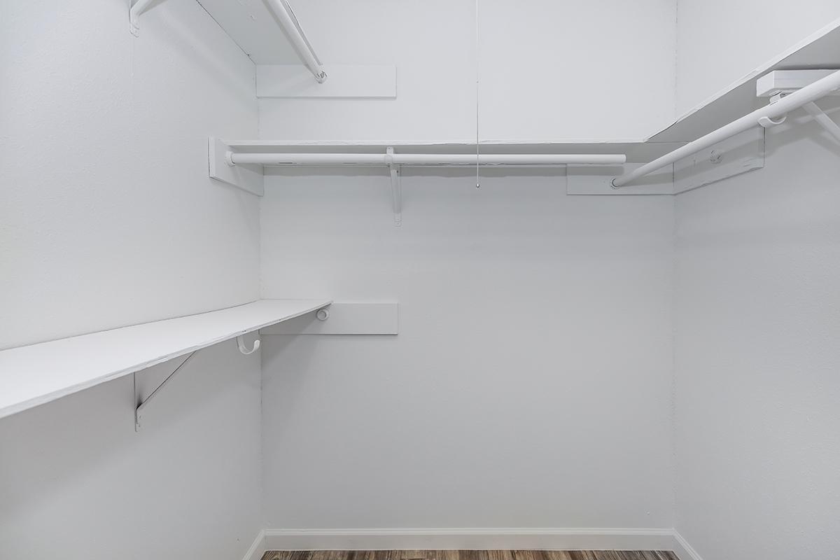
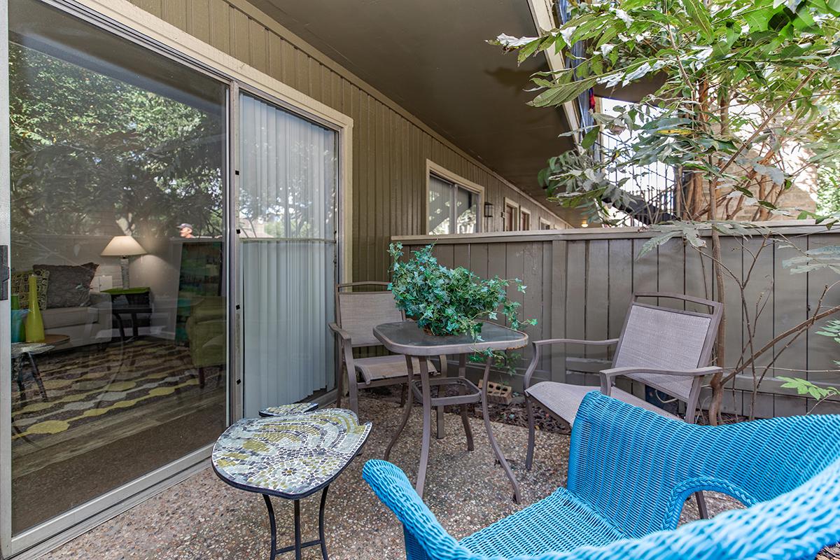
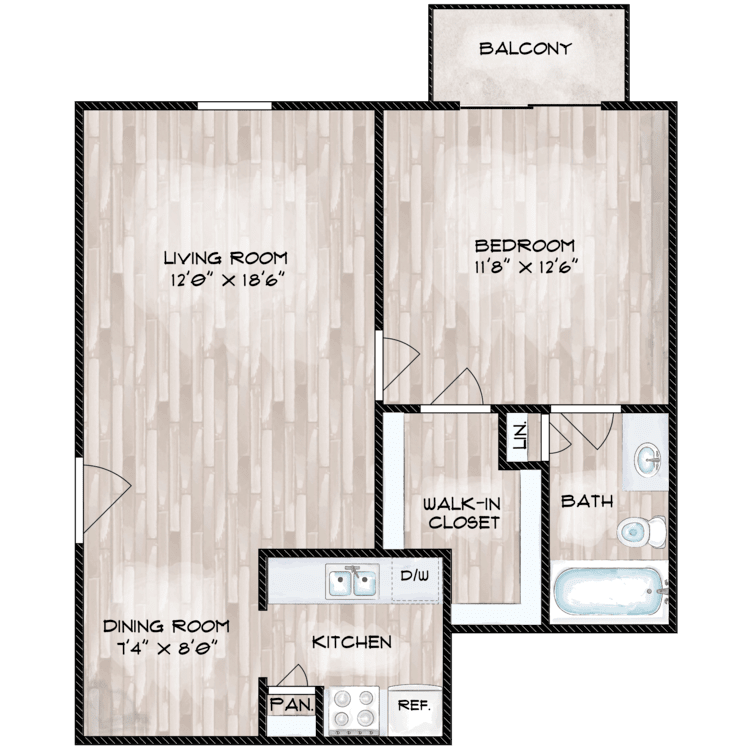
New Orleans E
Details
- Beds: 1 Bedroom
- Baths: 1
- Square Feet: 625
- Rent: From $885
- Deposit: Call for details.
Floor Plan Amenities
- All-electric Kitchen
- Balcony or Patio
- Cable Ready
- Carpeted Floors
- Ceiling Fans
- Central Air and Heating
- Extra Storage
- Hardwood Floors
- Pantry
- Tile Floors
- Walk-in Closets
* In Select Apartment Homes
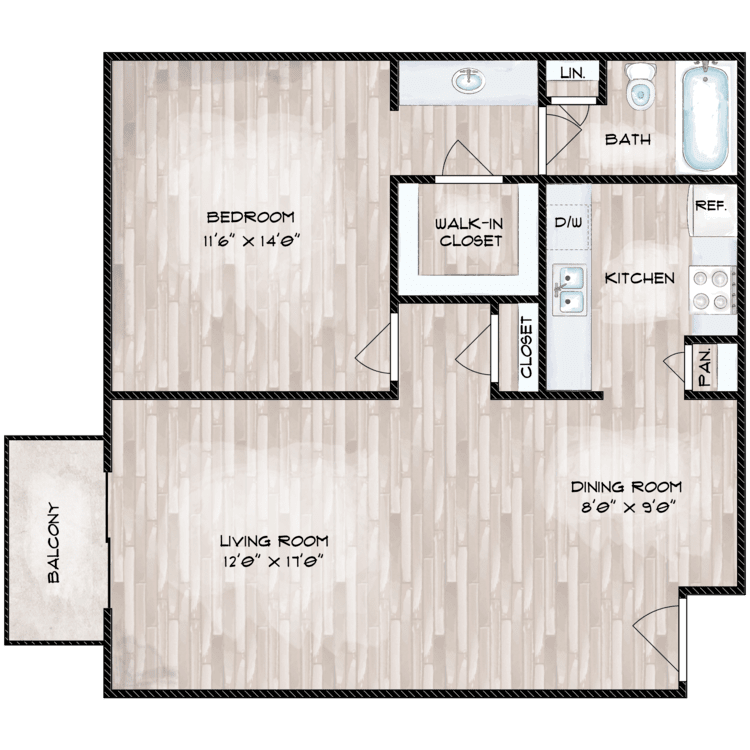
New Orleans F
Details
- Beds: 1 Bedroom
- Baths: 1
- Square Feet: 653
- Rent: From $905
- Deposit: Call for details.
Floor Plan Amenities
- All-electric Kitchen
- Balcony or Patio
- Cable Ready
- Carpeted Floors
- Ceiling Fans
- Central Air and Heating
- Extra Storage
- Hardwood Floors
- Tile Floors
- Walk-in Closets
* In Select Apartment Homes
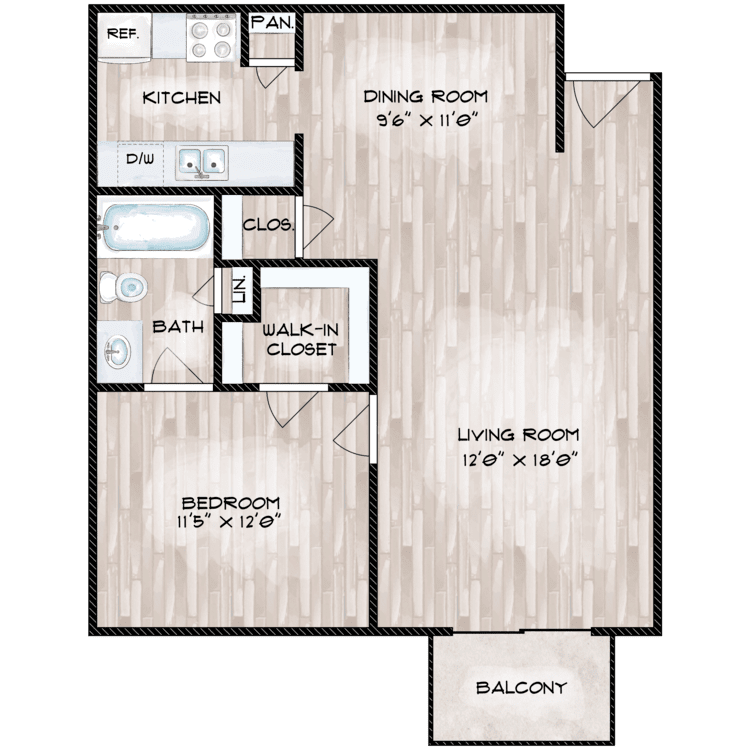
New Orleans G
Details
- Beds: 1 Bedroom
- Baths: 1
- Square Feet: 670
- Rent: From $885
- Deposit: Call for details.
Floor Plan Amenities
- All-electric Kitchen
- Balcony or Patio
- Cable Ready
- Carpeted Floors
- Ceiling Fans
- Central Air and Heating
- Extra Storage
- Hardwood Floors
- Pantry
- Tile Floors
- Walk-in Closets
* In Select Apartment Homes
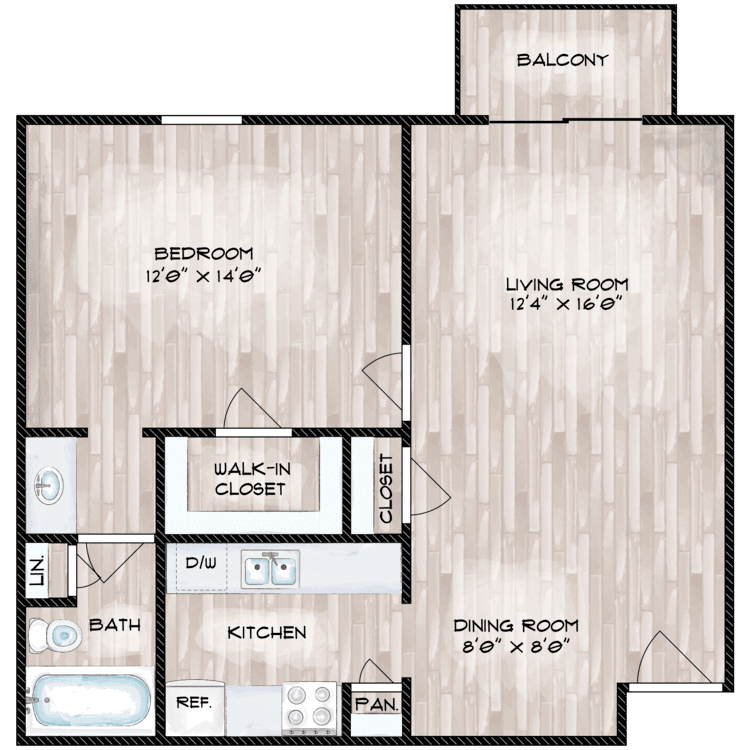
New Orleans H
Details
- Beds: 1 Bedroom
- Baths: 1
- Square Feet: 670
- Rent: From $885
- Deposit: Call for details.
Floor Plan Amenities
- All-electric Kitchen
- Balcony or Patio
- Cable Ready
- Carpeted Floors
- Ceiling Fans
- Central Air and Heating
- Extra Storage
- Hardwood Floors
- Pantry
- Refrigerator
- Tile Floors
- Walk-in Closets
* In Select Apartment Homes
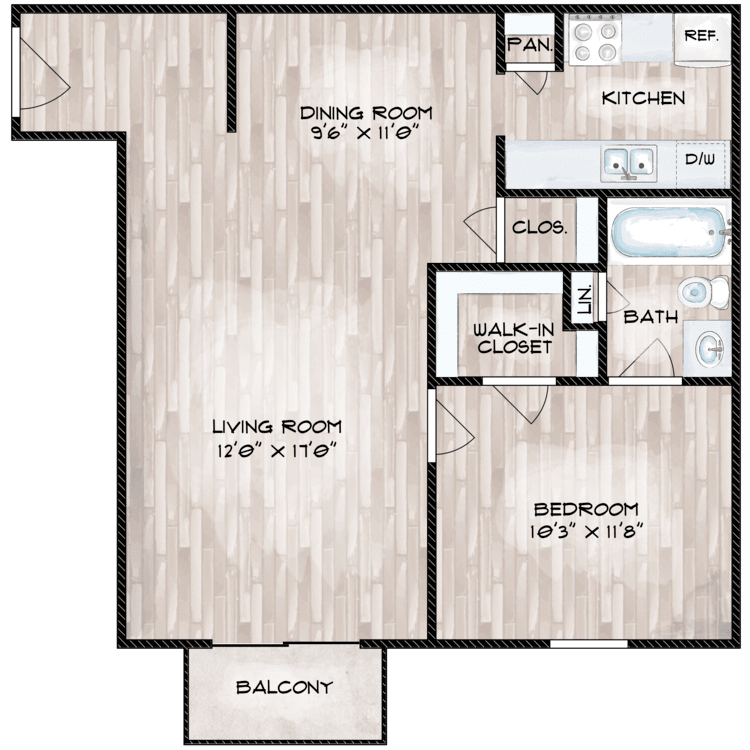
New Orleans I
Details
- Beds: 1 Bedroom
- Baths: 1
- Square Feet: 703
- Rent: From $945
- Deposit: Call for details.
Floor Plan Amenities
- All-electric Kitchen
- Balcony or Patio
- Cable Ready
- Carpeted Floors
- Ceiling Fans
- Central Air and Heating
- Hardwood Floors
- Tile Floors
- Walk-in Closets
* In Select Apartment Homes
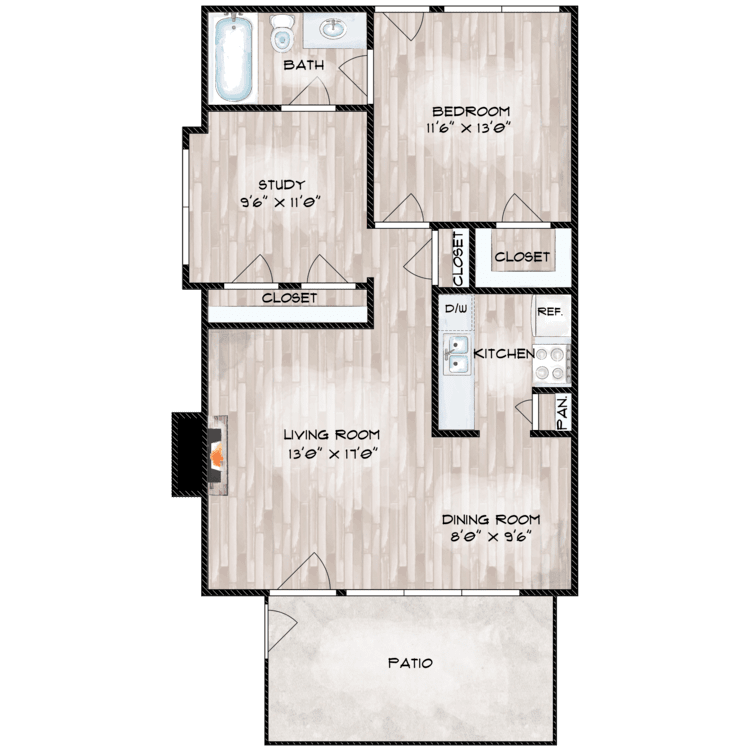
New Orleans J
Details
- Beds: 1 Bedroom
- Baths: 1
- Square Feet: 803
- Rent: From $1125
- Deposit: Call for details.
Floor Plan Amenities
- All-electric Kitchen
- Balcony or Patio
- Cable Ready
- Carpeted Floors
- Ceiling Fans
- Central Air and Heating
- Extra Storage
- Hardwood Floors
- Pantry
- Refrigerator
- Tile Floors
- Walk-in Closets
* In Select Apartment Homes
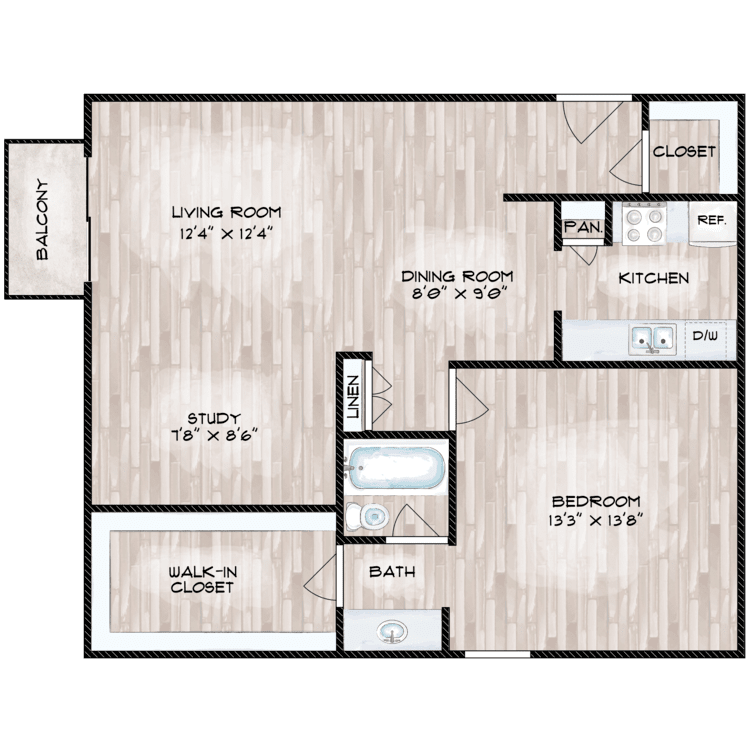
New Orleans K
Details
- Beds: 1 Bedroom
- Baths: 1
- Square Feet: 824
- Rent: From $1025
- Deposit: Call for details.
Floor Plan Amenities
- All-electric Kitchen
- Balcony or Patio
- Cable Ready
- Carpeted Floors
- Ceiling Fans
- Central Air and Heating
- Hardwood Floors
- Refrigerator
- Tile Floors
- Walk-in Closets
* In Select Apartment Homes
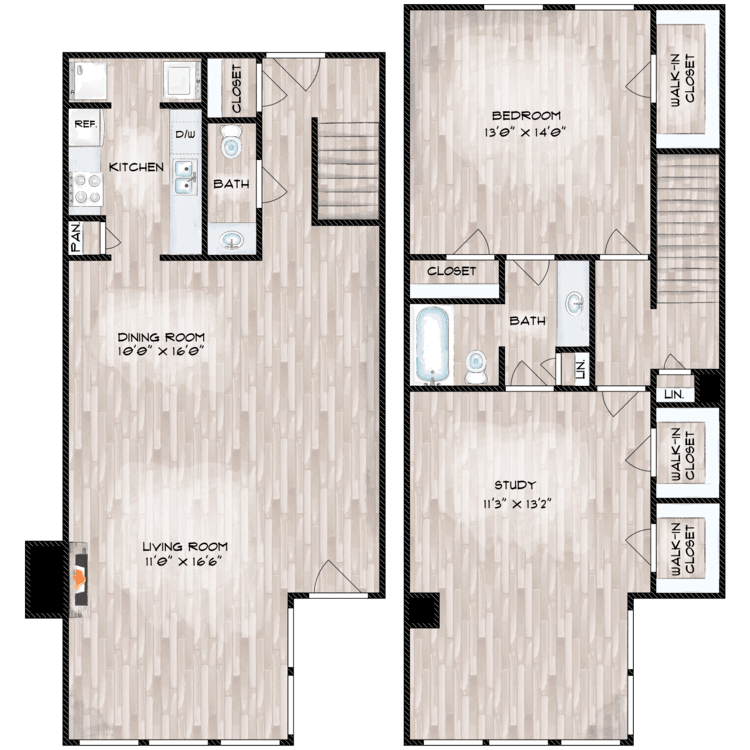
New Orleans L
Details
- Beds: 1 Bedroom
- Baths: 1.5
- Square Feet: 1253
- Rent: From $1435
- Deposit: Call for details.
Floor Plan Amenities
- All-electric Kitchen
- Balcony or Patio
- Cable Ready
- Carpeted Floors
- Ceiling Fans
- Central Air and Heating
- Extra Storage
- Hardwood Floors
- Pantry
- Refrigerator
- Tile Floors
- Walk-in Closets
* In Select Apartment Homes
Floor Plan Photos
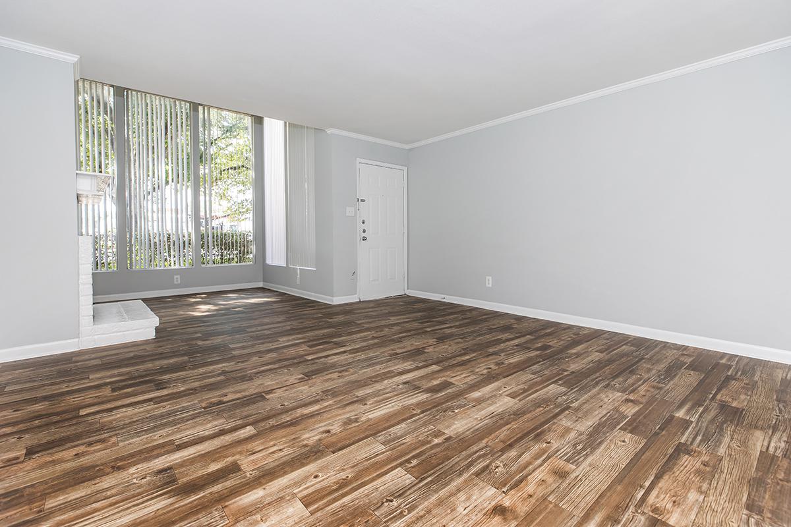
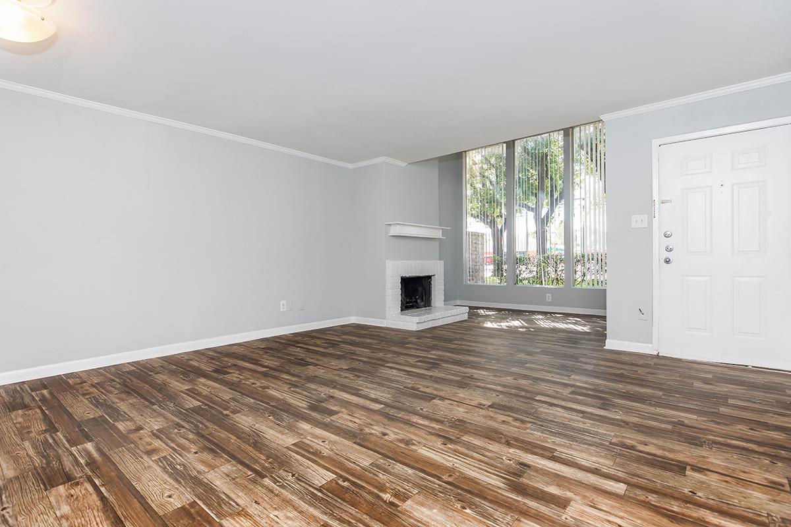
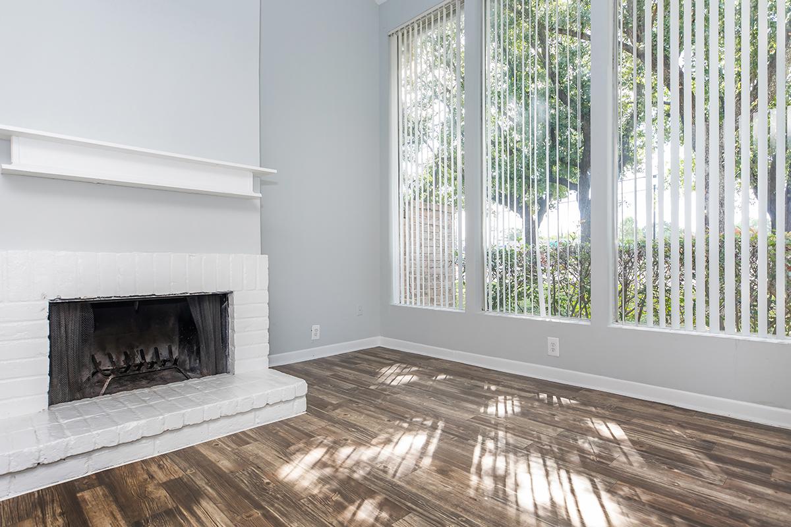
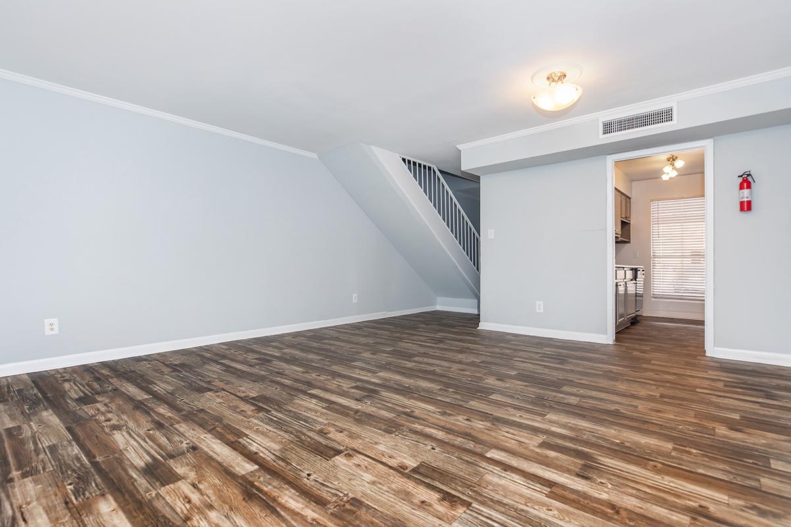
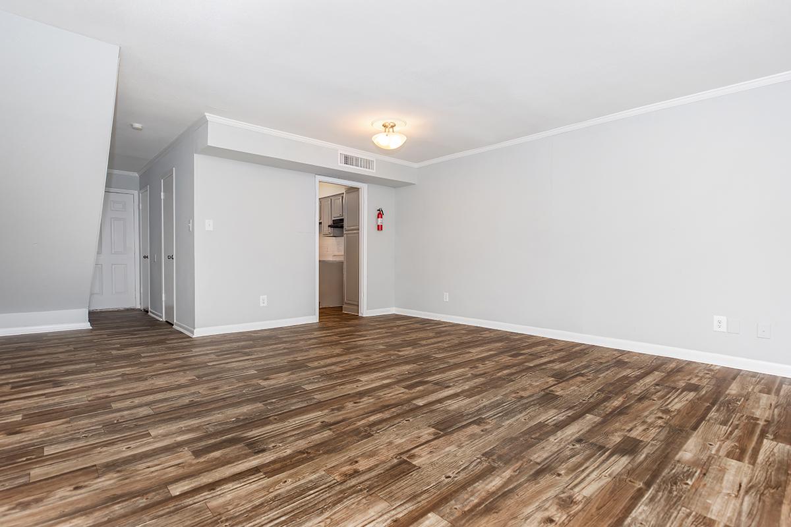
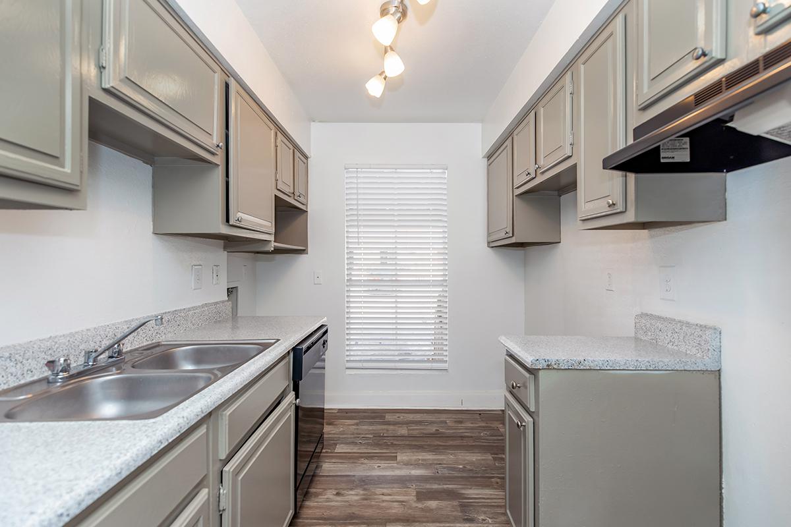
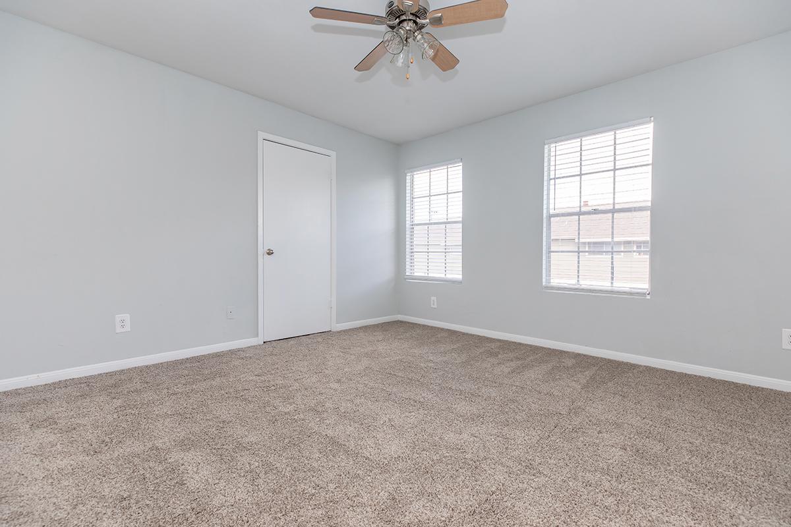
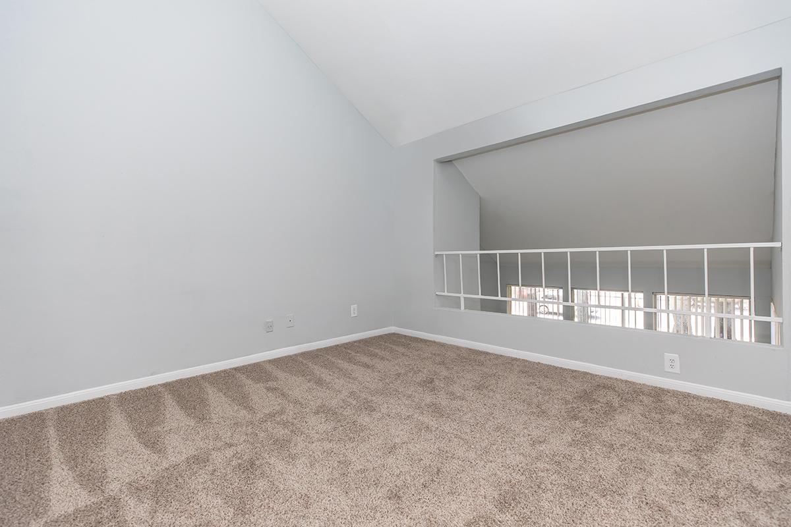
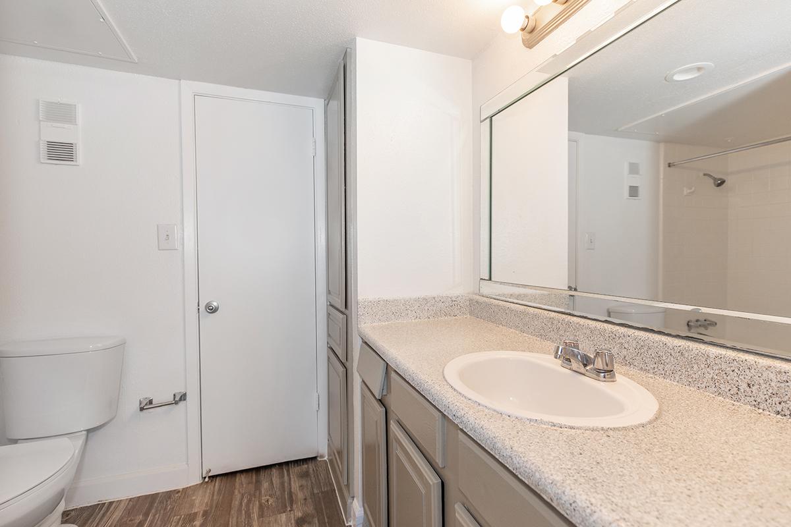
2 Bedroom Floor Plan
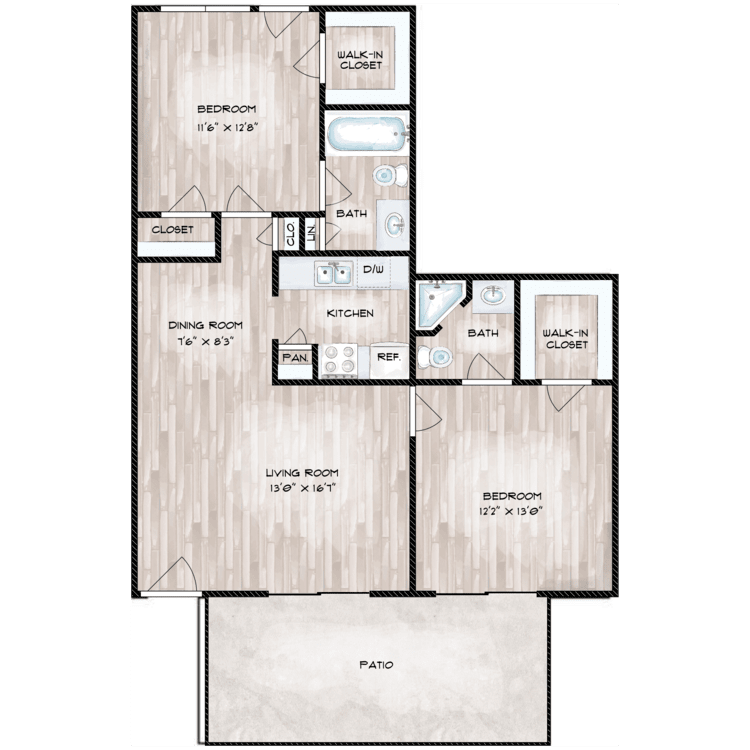
Savannah A
Details
- Beds: 2 Bedrooms
- Baths: 2
- Square Feet: 874
- Rent: From $1200
- Deposit: Call for details.
Floor Plan Amenities
- All-electric Kitchen
- Balcony or Patio
- Cable Ready
- Carpeted Floors
- Ceiling Fans
- Central Air and Heating
- Extra Storage
- Hardwood Floors
- Pantry
- Refrigerator
- Walk-in Closets
* In Select Apartment Homes
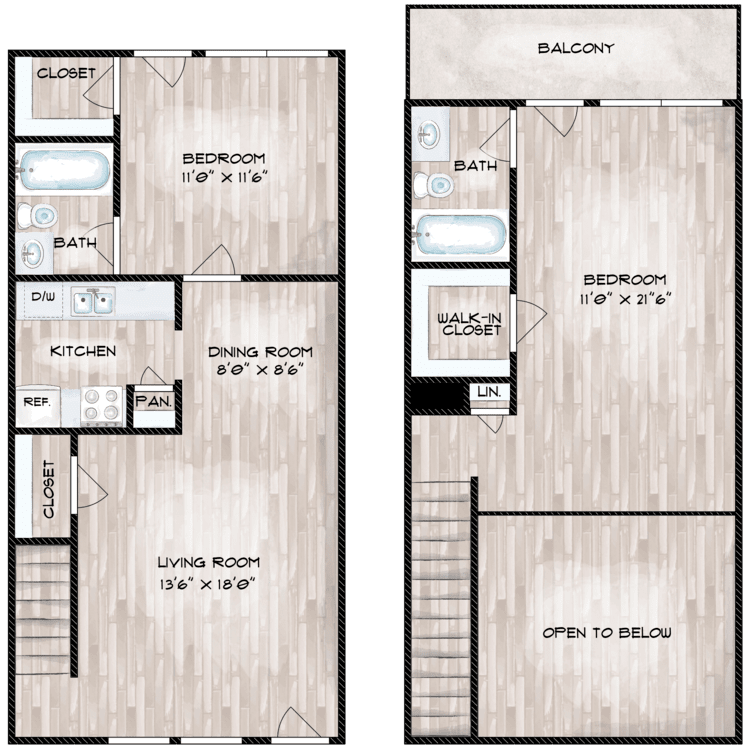
Savannah B
Details
- Beds: 2 Bedrooms
- Baths: 2
- Square Feet: 996
- Rent: From $1335
- Deposit: Call for details.
Floor Plan Amenities
- All-electric Kitchen
- Balcony or Patio
- Cable Ready
- Carpeted Floors
- Ceiling Fans
- Central Air and Heating
- Extra Storage
- Hardwood Floors
- Pantry
- Refrigerator
- Tile Floors
- Walk-in Closets
* In Select Apartment Homes
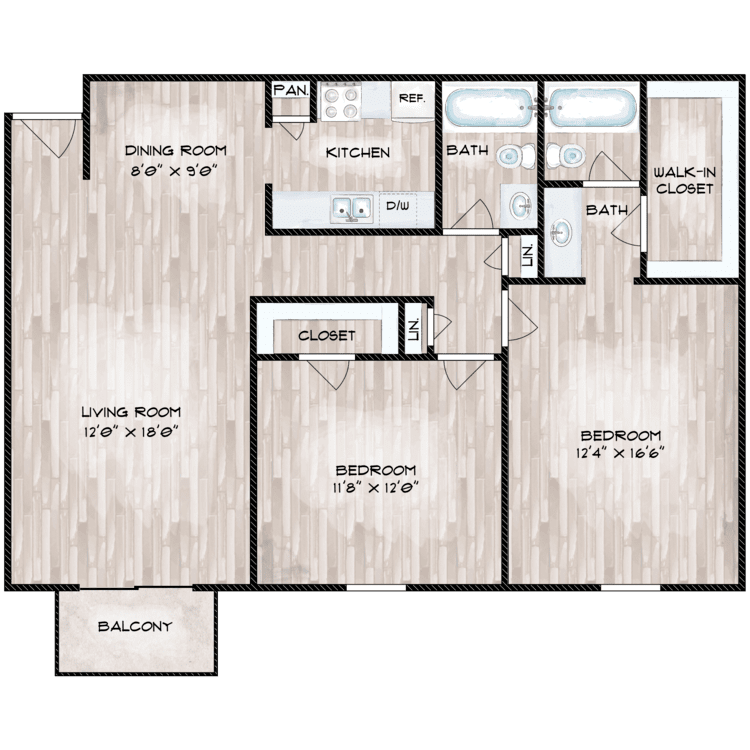
Savannah C
Details
- Beds: 2 Bedrooms
- Baths: 2
- Square Feet: 1021
- Rent: From $1200
- Deposit: Call for details.
Floor Plan Amenities
- All-electric Kitchen
- Balcony or Patio
- Carpeted Floors
- Cable Ready
- Ceiling Fans
- Central Air and Heating
- Extra Storage
- Hardwood Floors
- Pantry
- Refrigerator
- Tile Floors
- Walk-in Closets
* In Select Apartment Homes
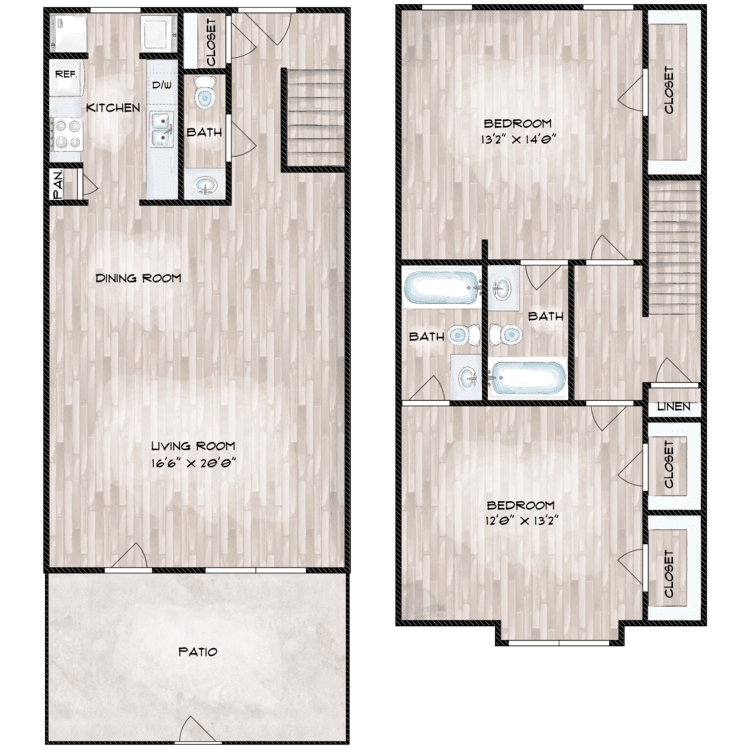
Savannah D
Details
- Beds: 2 Bedrooms
- Baths: 2.5
- Square Feet: 1139
- Rent: From $1340
- Deposit: Call for details.
Floor Plan Amenities
- All-electric Kitchen
- Balcony or Patio
- Cable Ready
- Carpeted Floors
- Ceiling Fans
- Central Air and Heating
- Extra Storage
- Hardwood Floors
- Pantry
- Refrigerator
- Tile Floors
- Walk-in Closets
- Washer and Dryer Connections
* In Select Apartment Homes
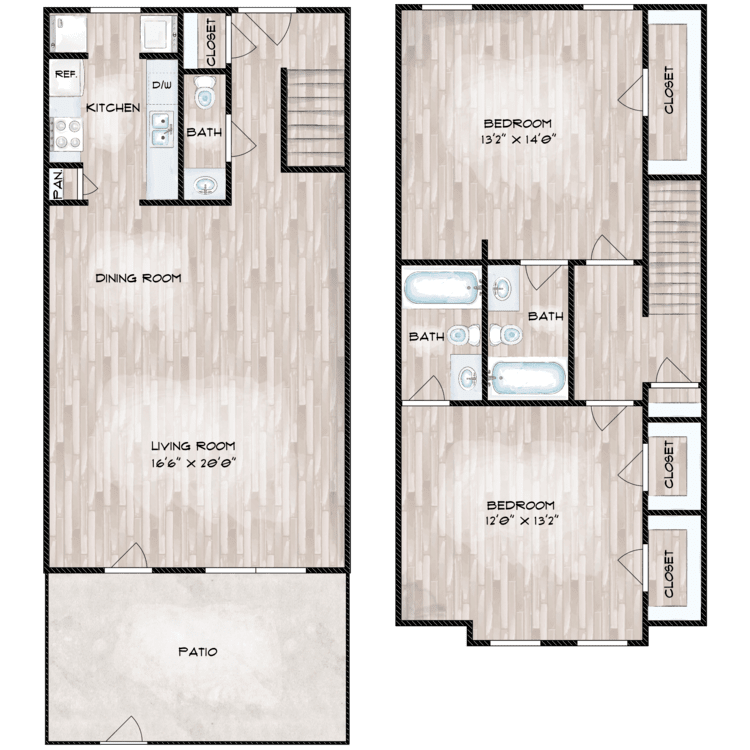
Savannah D1
Details
- Beds: 2 Bedrooms
- Baths: 2.5
- Square Feet: 1225
- Rent: From $1400
- Deposit: Call for details.
Floor Plan Amenities
- All-electric Kitchen
- Balcony or Patio
- Carpeted Floors
- Cable Ready
- Ceiling Fans
- Central Air and Heating
- Extra Storage
- Hardwood Floors
- Pantry
- Refrigerator
- Tile Floors
- Walk-in Closets
- Washer and Dryer Connections
* In Select Apartment Homes
3 Bedroom Floor Plan
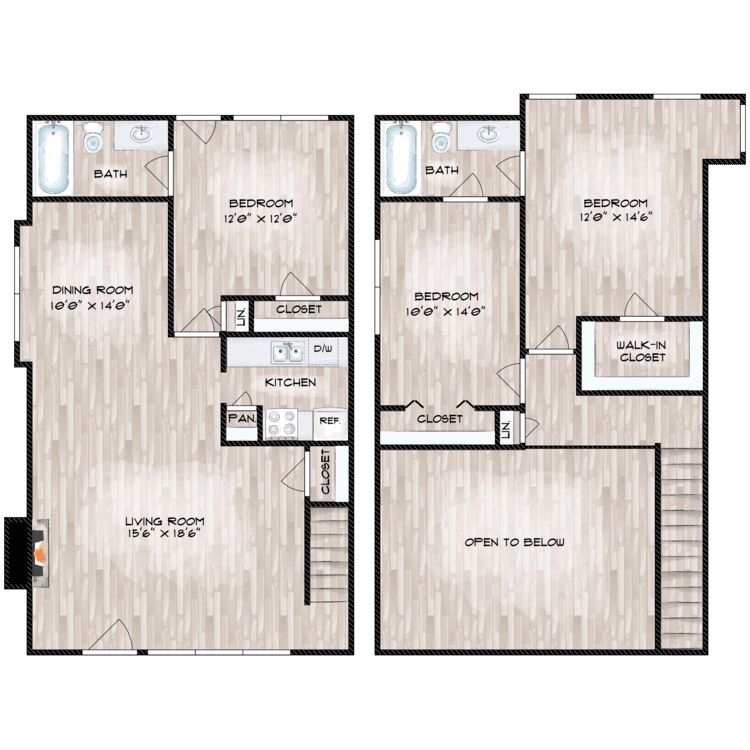
Vicksburg B
Details
- Beds: 3 Bedrooms
- Baths: 2
- Square Feet: 1040
- Rent: From $1550
- Deposit: Call for details.
Floor Plan Amenities
- All-electric Kitchen
- Balcony or Patio
- Cable Ready
- Carpeted Floors
- Ceiling Fans
- Central Air and Heating
- Extra Storage
- Hardwood Floors
- Pantry
- Refrigerator
- Tile Floors
- Walk-in Closets
* In Select Apartment Homes
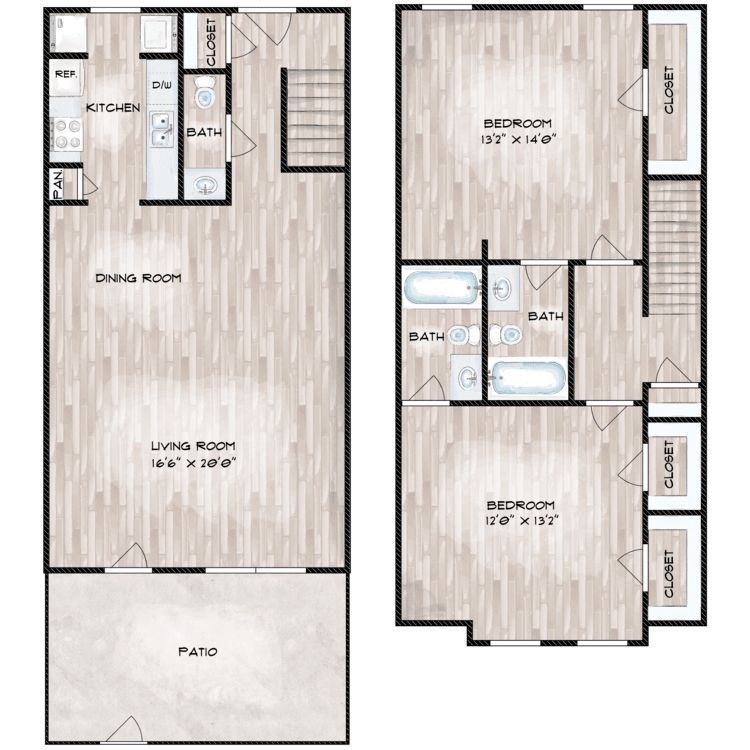
Vicksburg A
Details
- Beds: 3 Bedrooms
- Baths: 2.5
- Square Feet: 1333
- Rent: From $1710
- Deposit: Call for details.
Floor Plan Amenities
- All-electric Kitchen
- Balcony or Patio
- Cable Ready
- Carpeted Floors
- Ceiling Fans
- Central Air and Heating
- Extra Storage
- Hardwood Floors
- Pantry
- Refrigerator
- Tile Floors
- Walk-in Closets
- Washer and Dryer Connections
* In Select Apartment Homes
Community Map
If you need assistance finding a unit in a specific location please call us at 713-780-8020 TTY: 711.
Amenities
Explore what your community has to offer
Community Amenities
- Beautiful Landscaping
- Business Center
- Clubhouse
- Copy and Fax Services
- Easy Access to Freeways
- Easy Access to Shopping
- Gated Access
- Laundry Facility
- On-call Maintenance
- Picnic Areas with Barbecue
- Public Parks Nearby
- Shimmering Swimming Pool
- State-of-the-art Fitness Center
- Tennis Courts
Apartment Features
- All-electric Kitchen
- Balcony or Patio
- Cable Ready*
- Carpeted Floors
- Ceiling Fans
- Central Air and Heating
- Extra Storage
- Hardwood Floors
- Pantry
- Refrigerator*
- Tile Floors
- Walk-in Closets
- Washer and Dryer Connections*
* In Select Apartment Homes
Pet Policy
Pets Welcome Upon Approval. Please call for details.
Photos
Community Amenities
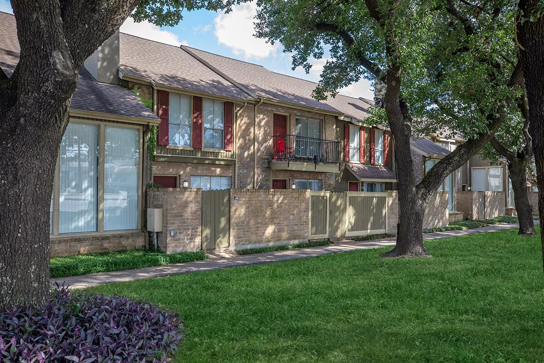
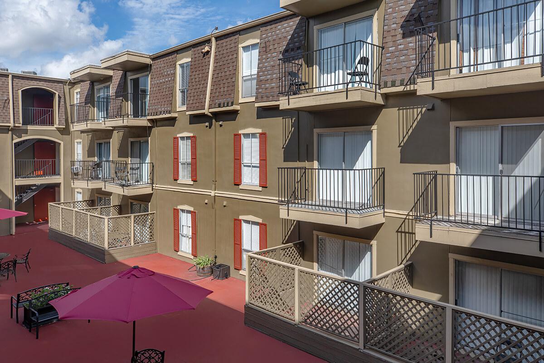
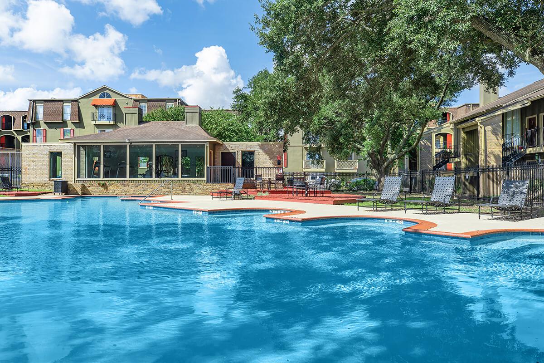
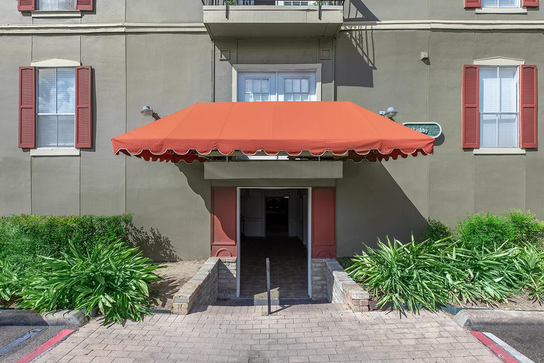
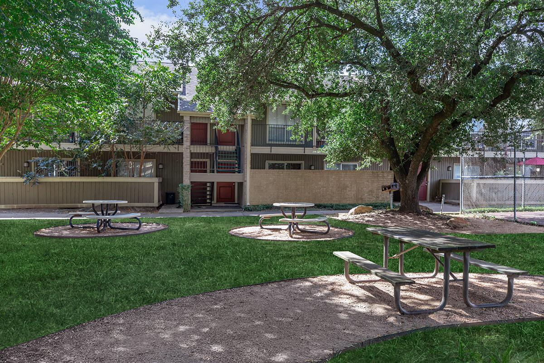
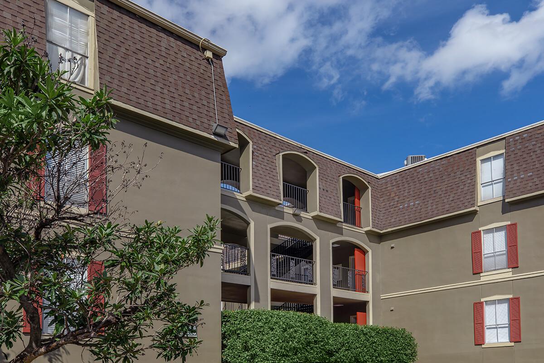
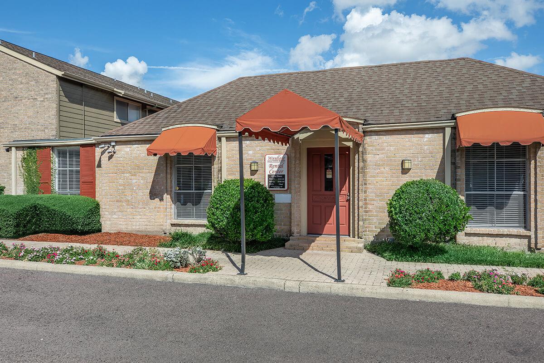
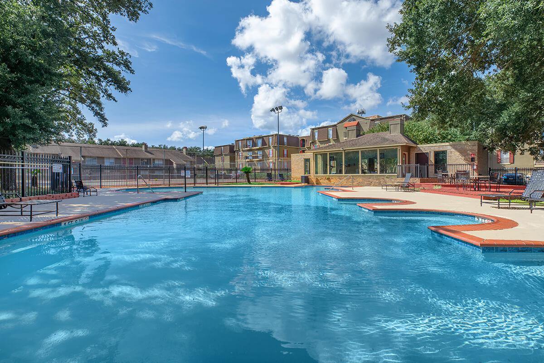
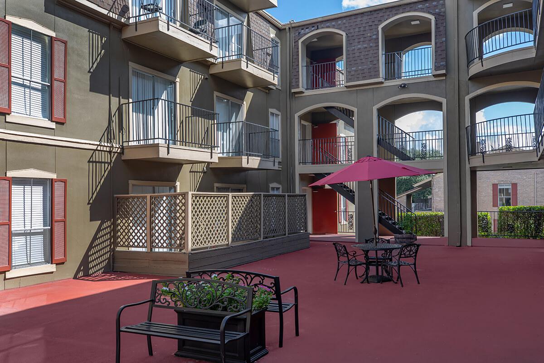
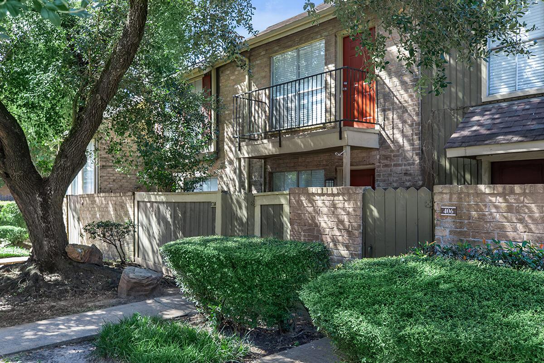
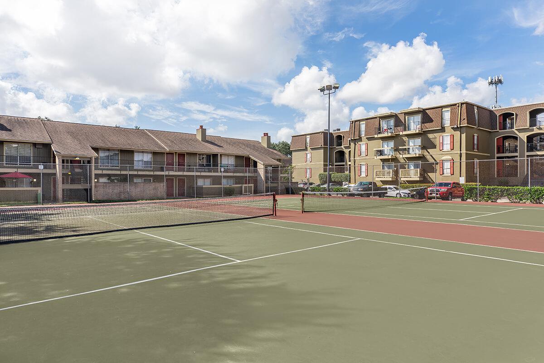
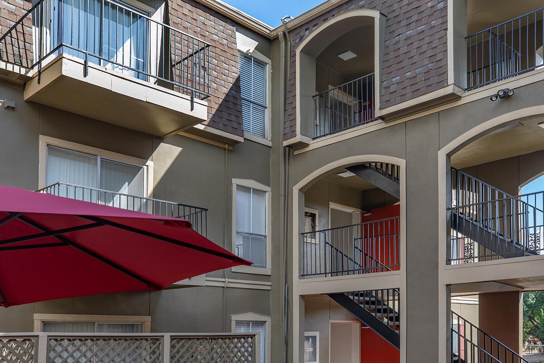
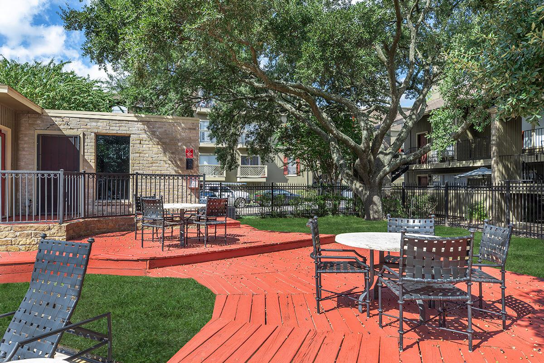
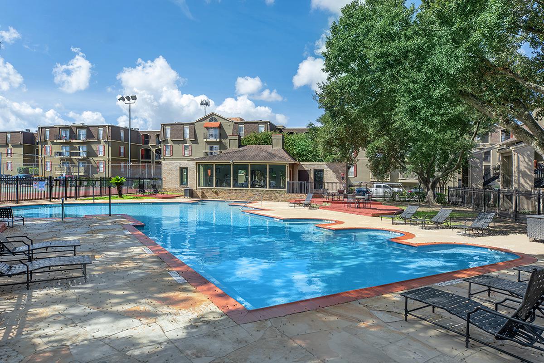
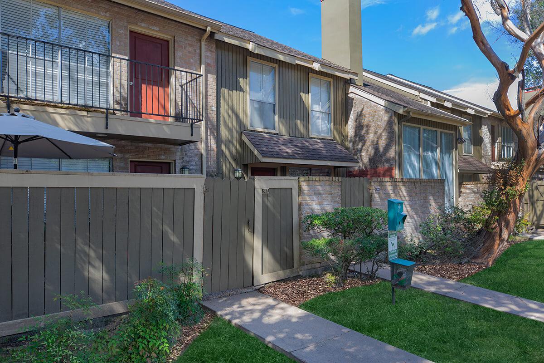
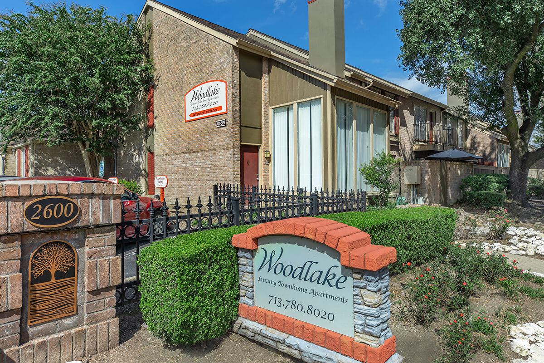
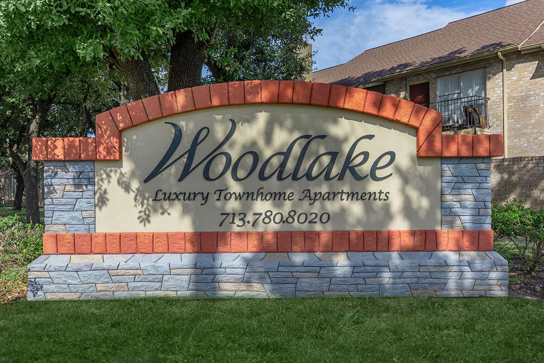
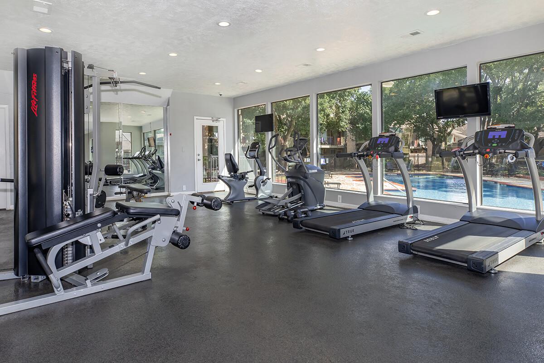
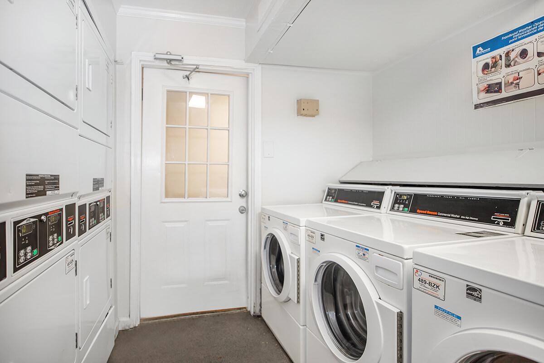
New Orleans D








New Orleans L









Neighborhood
Points of Interest
Woodlake Townhomes
Located 2600 Westerland Drive Houston, TX 77063Bank
Elementary School
Entertainment
Grocery Store
High School
Hospital
Middle School
Park
Post Office
Restaurant
Shopping
Contact Us
Come in
and say hi
2600 Westerland Drive
Houston,
TX
77063
Phone Number:
713-780-8020
TTY: 711
Office Hours
Monday through Friday: 8:30 AM to 5:30 PM. Saturday: 10:00 AM to 3:00 PM. Sunday: Closed.